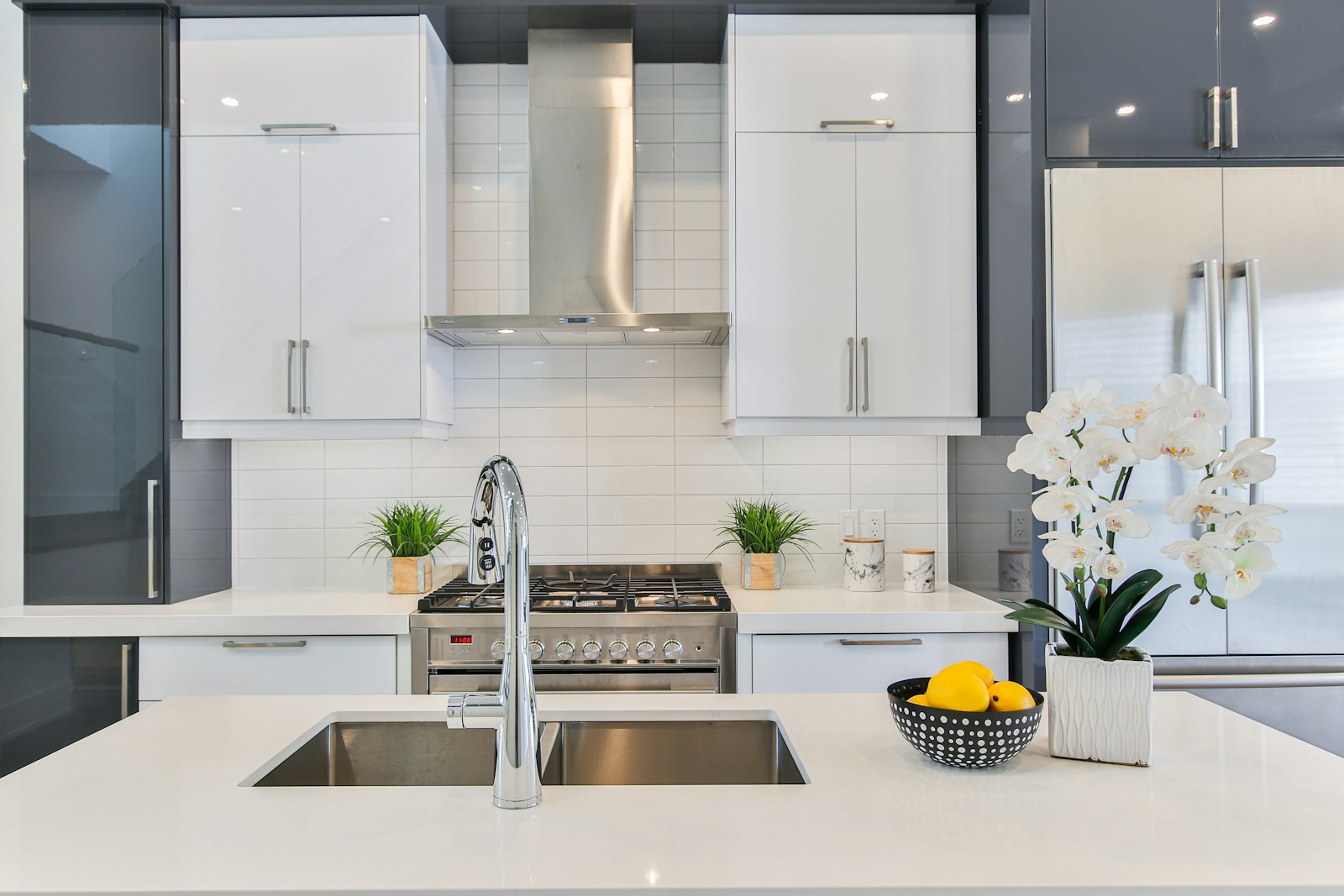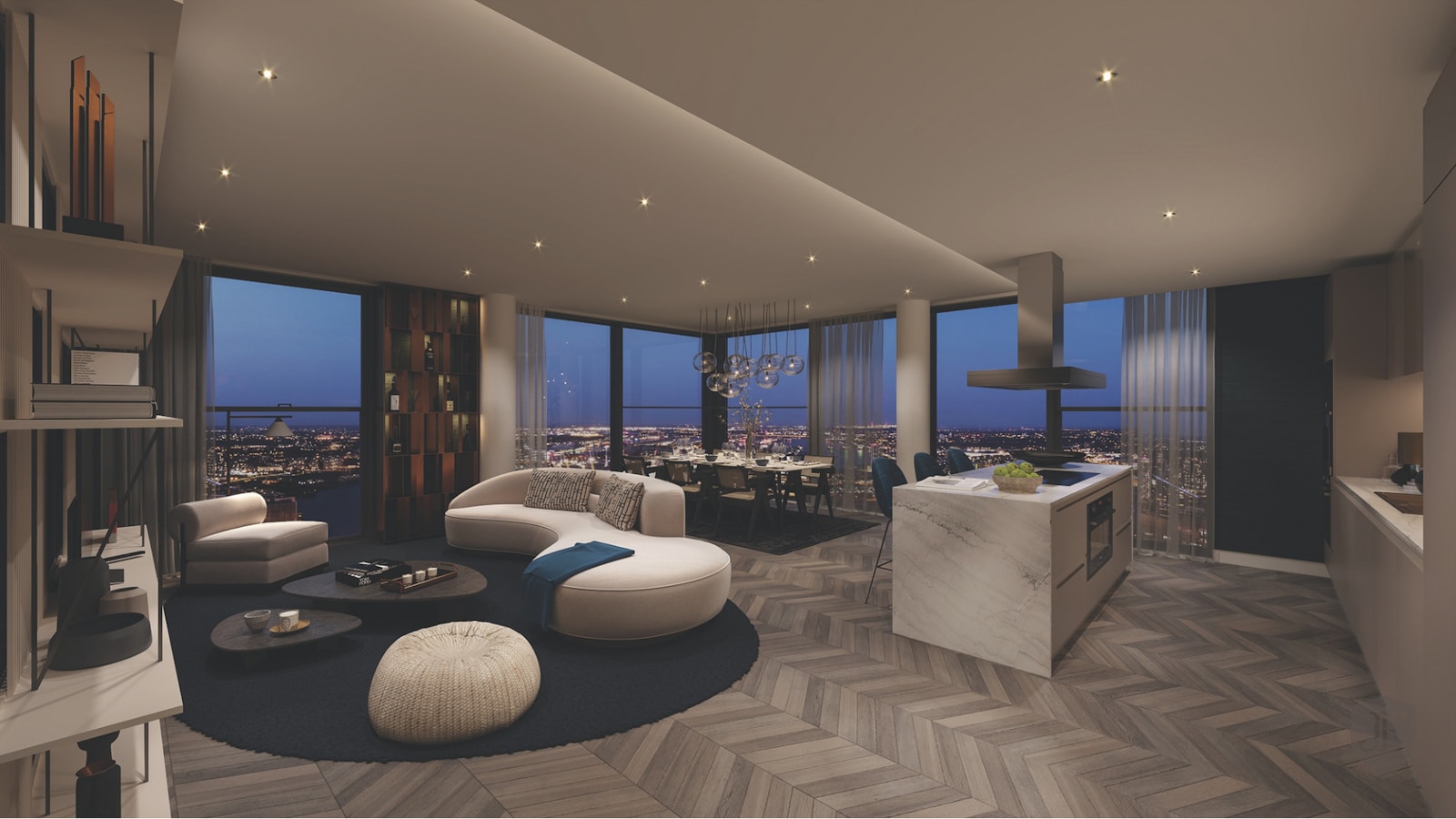Thinking of selling your properties? Look no further. We're here to guide you through the entire selling process. From setting the right prices to showcasing your properties' best features, we'll be by your side, ensuring seamless experiences. Let's work together to maximize your properties' potential and get you the best deals.
You don't get less, you pay less
full service real estate
Discover unparalleled value in every corner of your dream home with us! At our real estate agency, we believe in delivering exceptional quality without compromising on affordability. With our motto 'YOU DON'T GET LESS, YOU PAY LESS', we ensure that every property we offer exceeds expectations without breaking the bank. Explore our diverse range of listings and experience the perfect balance of luxury and savings. Your ideal home awaits – where you don't compromise on quality, you simply pay less.
Selling
Get Help With

Buying
Get Help With
Are you ready to find your dream homes? We're here to make it happen. With a deep understanding of the market and a commitment to finding the perfect properties for you, we'll be your partners in this home-buying journey. Let's embark on these exciting adventures together and take the first steps towards owning your ideal homes!

Featured listings
Check out Our latest
5 Star Reviews
What OUr Clients say on Google
You don't get less, you pay less
Ready to get started? Let's chat.
%20(1).jpg)